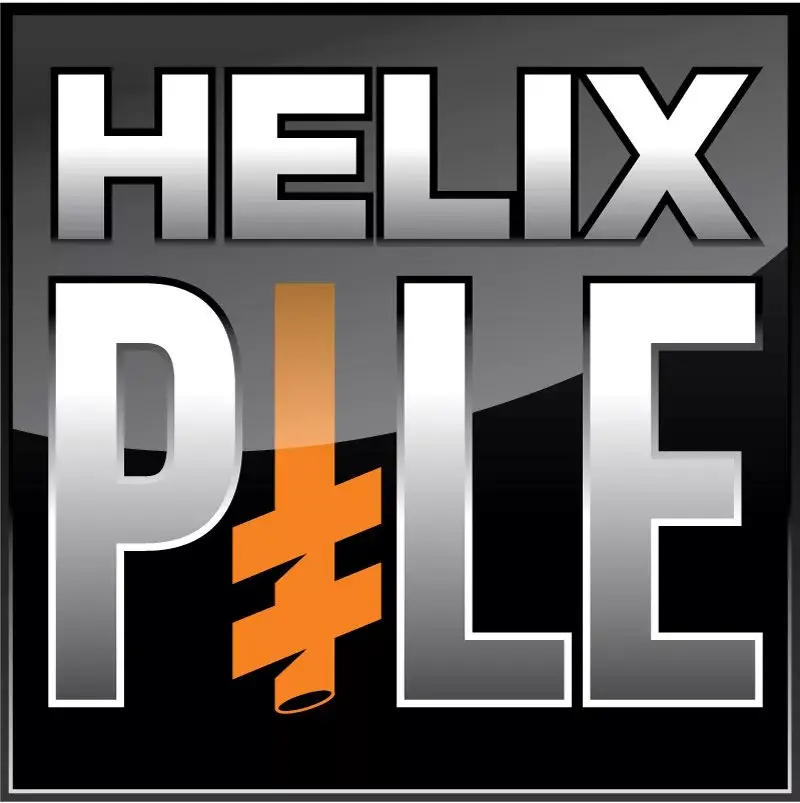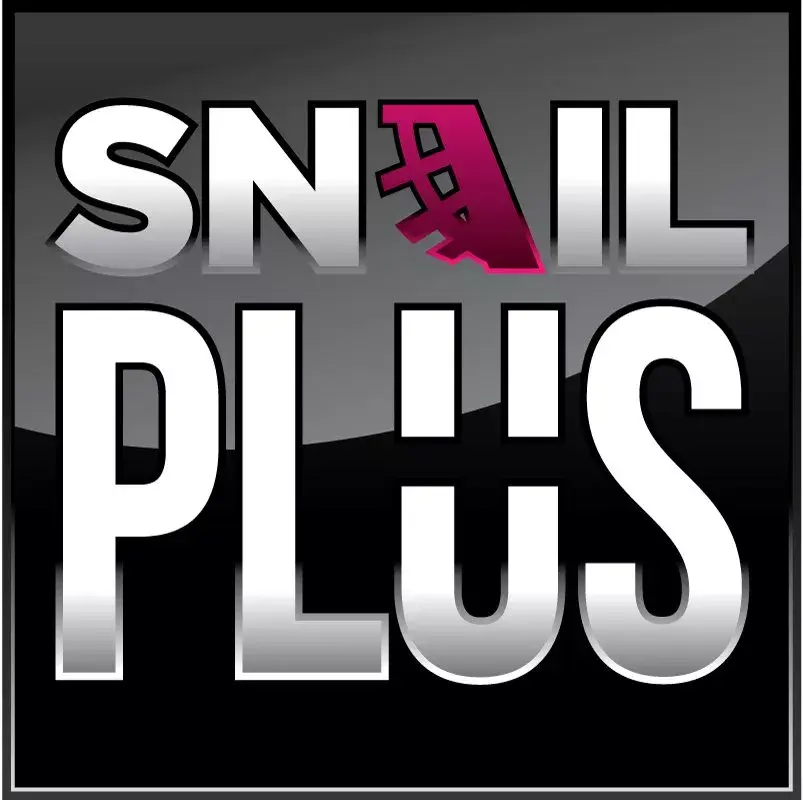AT&T Corporate Center, Chicago, IL - Slurry Wall Case Study
- deepexcavation
- Oct 24, 2023
- 3 min read
Updated: Nov 10, 2023
AT&T Corporate Center, Chicago, IL

The AT&T Corporate Center is a 60-story composite office tower with an attached 16-story low-rise and two basement levels. It is located at the southeast corner of Monroe and Franklin Streets. The presence of an adjacent 10-story structure supported on footings over soft clay required a conservative slurry wall design, construction and bracing. Subsurface conditions consist of fill, thin clay crust, soft to medium clay, stiff to very stiff silty clay, hardpan, and water bearing very dense silt-sand & gravel, which is typical of downtown Chicago.
A principal concern in this project was the effects of excavating a 2-level basement on the movements of the 10-story building on the east (Fig. 5.17). It was felt that settlement of this building would be anticipated, regardless of whether the building was underpinned or whether a stiff retention system was adopted (Baker et al., 1987). A 30"-thick slurry wall constructed in 7' to 9' long panels was chosen on the east side of the project. On the other three sides a 2' thick slurry wall was used constructed in normal 20' to 22' panel lengths. The slurry wall extends from street grade at El. +14 ft CCD to elevation El. -45ft CCD.
Three levels of rakers were used to support the east slurry wall. These rakers rested on the caisson caps (Top Figure)). Raker installation was accomplished with the use of soil berms along the east wall. Two inclinometers were installed to monitor movements along the east wall. One inclinometer monitored movements on the western side along Franklin Street where there was a major sewer line.
Baker et al. [1989], report that slurry wall construction took place without incident. Small concrete overpours in the order of 10% were typical during slurry wall construction (archived information). Small movements, up to dH = 0.15" towards the excavation, occurred during slurry wall construction (mostly observed below El. 0ft CCD along the eastern project side). Above El. 0ft CCD, soil moved slightly back by as much as 0.35" during slurry wall construction. In the western side these movements were practically not existent.
Caisson construction caused additional soil movements up to dH = 0.5" at 25' depth. When the first level of rakers was installed soil movements reached close to dH = 1.15" along the east and dH = 0.5" along the west. Final horizontal movements at the final stage reached dH = 1.5" along the east and dH = 1.0" along the west (Bottom Fig.)). The added building surcharge on the eastern wall was the cause of this difference in eastern and western wall deflections.
Seventy percent (70%) of the total settlement occurred during the first level raker installation. This settlement was close to dV = 0.09ft (dV = 1.08"). An additional 0.02ft settlement occurred when the 3rd level of rakers was installed and removed. A total of dV = 0.11 ft of settlement is directly attributed to the excavation and raker installation. When all the rakers were removed settlements increased to a total of dV = 0.13ft (dV = 1.56")

DeepEX Software Can Design any Deep Excavation Model in Minutes!
Analyze Deep Excavations with All Methods: Limit Equilibrium - Non-Linear - Finite Element Analysis!
Design Anchored Walls, Braced Excavations, Cofferdams, Deadman Wall Systems, Top-Down + more!
AASHTO LRFD, CALTRANS, EUROCODES 2, 3, 7, 8, ACI, BS, Australian Codes, Chinese Codes +more!
Solutions for Geotechnical Engineering Professionals:

DeepEX: Deep Excavations Design Software

DeepFND: Pile Foundations Design Software

HelixPile Helical Piles Design Software






