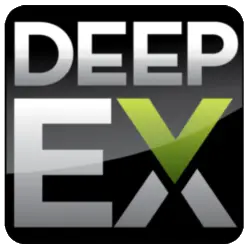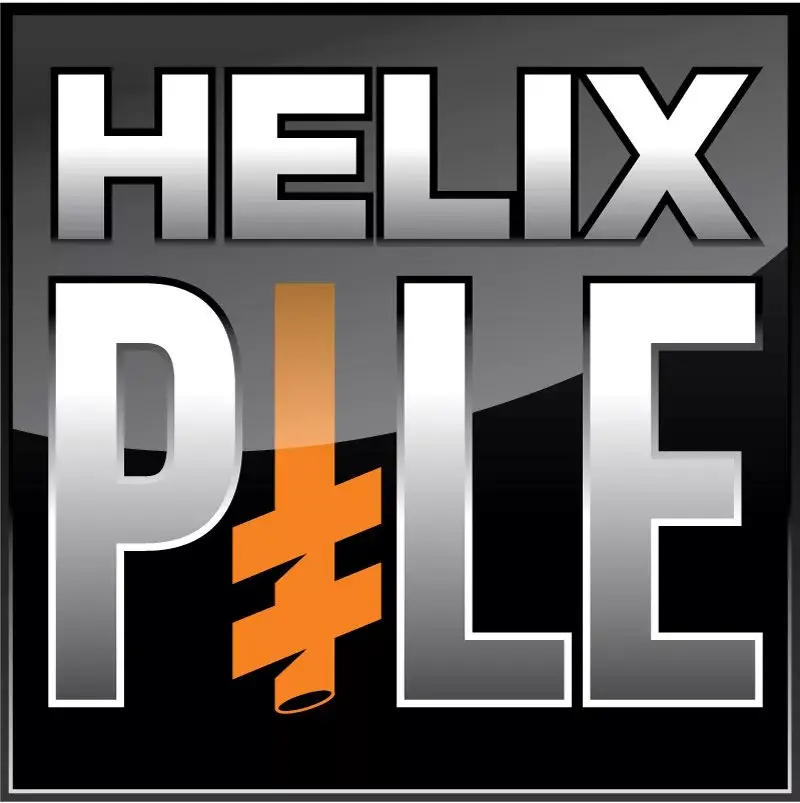Slurry Walls Case Study: Washington Convention Center, Washington D.C.
The Washington Convention Center project occupies five and one half city blocks between Mt. Vernon Place NW on the south and N Street on the north and from 7th Street NW on the east into 9th Street NW on the west, in Washington DC.
The project is at the present time the largest single basement slurry wall excavation in the United States.
The excavation site is approximately 1480' long by 500' wide, and encompasses a 493,700 sq. ft. area.
At the north the excavation is 55' deep along N Street, but only 30' deep along the southern side.
Slurry wall panels adjacent to the subway at 7th Street are 3.5'-thick, while at all other location the wall thickness is 3.0'.
This was done in order to minimize the impact of the excavation on the adjacent subway along 7th Street.
The slurry walls also provide water cut-off and thus minimize the dewatering efforts that are required. Temporary bracing for this excavation consists of a mix of tiebacks and prestressed rakers, depending on location.
Calculations for this project have been benchmarked with DeepEX - Review Software Features
Subsurface conditions are typical of north central Washington DC, combining a Pleistocene terrace deposit, over Cretaceous coastal plain sediments, lying on a gently slopping bedrock surface at a depth of 90' to 110' across the site.
Three levels of soil tiebacks along the N-Street and the East alley brace the excavation. Along other locations, one or two levels of tiebacks are used in combination with a raker, and a raker heel block system.
Adjacent to tunnels, an upper level of tiebacks and a lower level of rakers was used for temporary support.
Two levels of rakers and corner braces will be used at the re-entrant corner where an entrance structure to the subway will be located.
The raker block is a concrete mass constructed into a depth of 16' below the excavation base, used for the rakers to transfer the load.
One level of tiebacks, and rakers was used in most panels along Mt. Vernon Pl. NW. where the excavation is approximately 30' deep. An additional level of tiebacks was installed in deeper sections of the excavation.
The slurry wall excavation at the Washington Convention center has performed well. Conclusions about the overall performance can not be made because the excavation has finished partially as of the last date when data was available to us.
The data in this report only cover up to the completed excavation for the northern and southern project sides. In addition, the accuracy of the available inclinometer data is limited since readings were taken at 5ft intervals instead of the regular 2ft, while none of the inclinometers extended beneath the base of the slurry walls.
The largest slurry wall deflection, dH = 0.7", occurred at the deepest section of the excavation along N Street, where the wall was braced by three levels of tiebacks.
This deflection was not measured directly but it was reconstructed from data before and after re-initialization of inclinometers took place.
The wall slightly bent only below the lowest tieback level, and above that showed very little to no bending. Cantilever movements dominated until the second tieback level was installed.
The largest horizontal soil movement, dH =0.75", occurred at the southern side where the excavation was only 30' deep, braced by an upper level of tiebacks and a lower level of rakers.
The corresponding wall deflection was not equal to the measured soil deflection because the soil inclinometer extended deeper than the base of the wall.
This clearly shows the limitations of measured accuracy when inclinometers lack reliable data. Unfortunately, the inclinometers at that location were damaged before the excavation was completed. Measured surface and building settlements were too small and inconsistent to report on.
The subway tunnels along next to the excavation 7th Street did not show any significant settlement.


DeepEX Software Can Design any Deep Excavation Model in Minutes! Analyze Deep Excavations with All Methods: Limit Equilibrium - Non-Linear - Finite Element Analysis! Design Anchored Walls, Braced Excavations, Cofferdams, Deadman Wall Systems, Top-Down + more! AASHTO LRFD, CALTRANS, EUROCODES 2, 3, 7, 8, ACI, BS, Australian Codes, Chinese Codes +more!
Solutions for Geotechnical Engineering Professionals:

DeepEX: Deep Excavations Design Software

DeepFND: Pile Foundations Design Software

HelixPile Helical Piles Design Software


