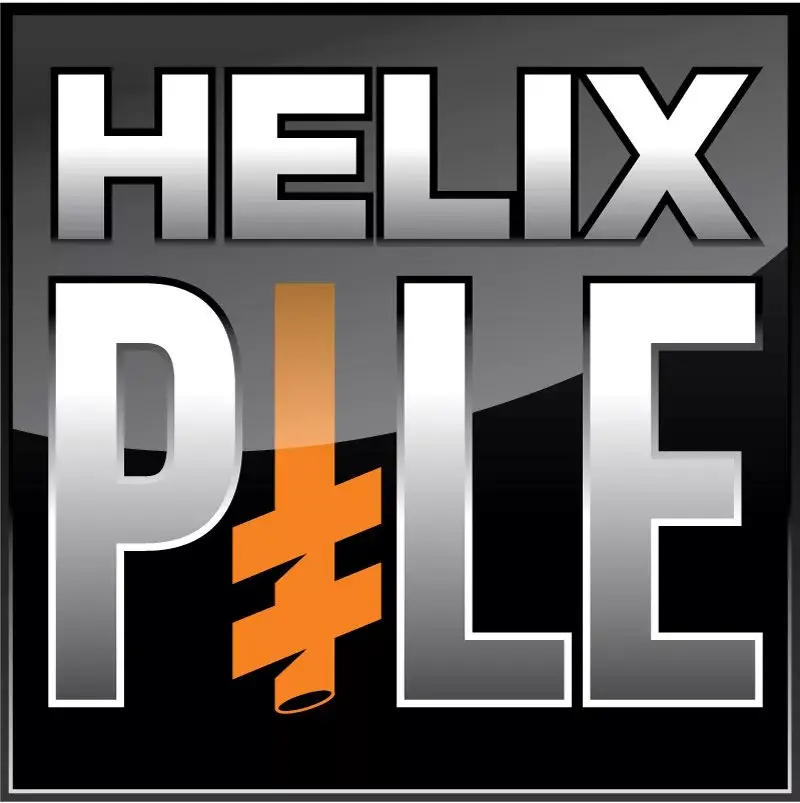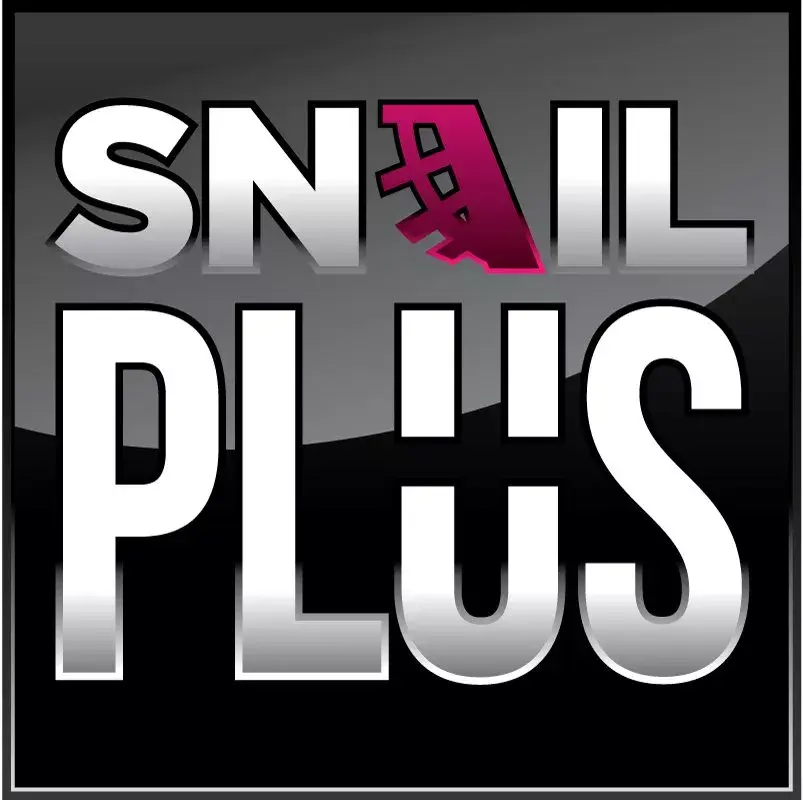CB-1 Tower (Yerba Buena Tower), San Franscisco, CA

The Yerba Buena Tower (or CB-1 Tower) project is located on the south side of Market Street between Third and Fourth Streets, in San Francisco California. The project encompasses a flat area of 205' by 210' in dimension, where a 7-level, 66'-deep basement has been constructed.
Slurry walls were selected for temporary and permanent support of the excavation, mainly because important adjacent structures had to be protected. In specific, BART and MUNI tunnels are located beneath Market Street to the north of the project. The Marriott Hotel, located to the west of the site, includes two underground parking levels. A six story brick building with one basement level (735 Market Street) is located along the northeastern project border while a two story former PG&E substation is situated along the southern project side.
The San Francisco Bay Area is in the California Coastal Range Province, a region characterized by northwest-trending ridges and valleys that generally parallel the major geologic structures such as the San Andreas and Hayward fault systems. The Bay Area bedrock is composed of highly consolidated, tectonically deformed, sedimentary, volcanic, and metamorphic rocks of the Franciscan assemblage. Franciscan rocks are closely associated with large bodies of serpentine. The Franciscan rocks usually consist of sheared shale and sandstone, with isolated masses of other rock types that are referred to as melagne.
There are three major active faults in the San Francisco area: San Andreas, Hayward, and Cavaleras faults. The closest of these faults to the site (8.5 miles) is the San Andreas fault which is capable of Richter scale 7 devastating earthquakes, thus seismic loading was a major consideration for the new tower
The bedrock at the site belongs to the Cambridge Argillite formation and it is highly altered, containing zones of clay-like kaolinized material. Thickness of these clay-like "soil" zones may vary from a few inches to hundreds of feet (2).

The Yerba Buena slurry wall deep excavation performed well, with deflections and settlements being kept to moderate values. Maximum horizontal soil movements according to inclinometers ranged up to dH=0.85" along Market Street at 5.5 ft from the excavation, where BART & MUNI tunnels run under. At 22.5' from the excavation the maximum horizontal soil movement decreased to dH=0.75".
Deformations in this job occurred mostly below the base of the excavation, since the internal bracing was effective in restricting deflections above the excavation base. When the excavation base was reached the walls along Market Street showed the most deflection below the excavation base. The wall below the excavation simply translated and showed very little to no bending. Thereafter, wall deflections increased as basement floor construction progressed.
Surface and building settlements showed quite a huge range, but generally decreased and totally minimized at 60' from the excavation. Adjacent points along the Marriott Hotel heaved by up to 1.2", while points along Stevenson Streets and 735 Market Street building settled by as much as 1.8". The majority of the settlement at the 735 Market Street building occurred before any excavation took place and was probably caused by slurry wall construction. Surprisingly, one point 57' from the excavation settled by dV=1.55" most likely most likely because of tieback disturbance. Along Market Street settlements were smaller, as they reaching dV=0.85". Before the excavation base was reached settlements at Market Street were in the order of 0.2", but they increased as wall movements increased during basement floor construction.
Inclinometers indicated that slurry wall construction caused larger soil movements in the upper 10' of the fill layer (dH=2.7"). Horizontal soil movements that were caused by slurry wall construction were almost constant for the rest of the wall depth.
DeepEX Software Can Design any Deep Excavation Model in Minutes!
Analyze Deep Excavations with All Methods: Limit Equilibrium - Non-Linear - Finite Element Analysis!
Design Anchored Walls, Braced Excavations, Cofferdams, Deadman Wall Systems, Top-Down + more!
AASHTO LRFD, CALTRANS, EUROCODES 2, 3, 7, 8, ACI, BS, Australian Codes, Chinese Codes +more!
Solutions for Geotechnical Engineering Professionals:

DeepEX: Deep Excavations Design Software

DeepFND: Pile Foundations Design Software

HelixPile Helical Piles Design Software

SnailPlus: Soil Nail Walls Design Software

