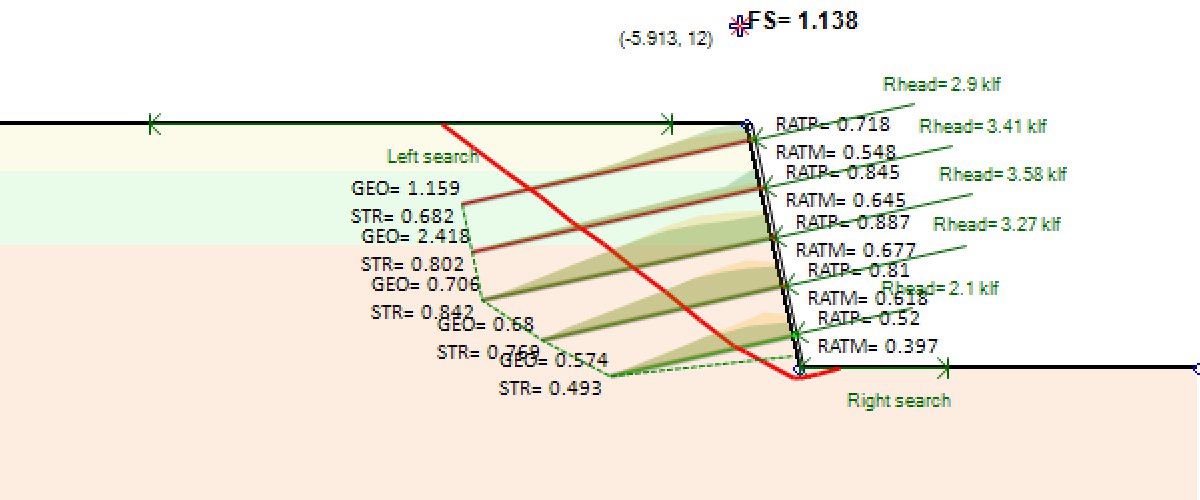1
About
SnailPlus 2024 - Soil nail analysis software
Full Structural Design of all items: Soil Nails, Shotcrete Facing, Head Plates

SnailPlus is our slope stability analysis and soil nail wall design software. While soil nailing is also available in our DeepEX software program, SnailPlus was created to bring all the necessary capabilities into one package.
The software follows the FHWA methodology for the design of soil nail walls, in an interactive environment built on the DeepEX basic layout. This means that you can include all intermediate construction stages for your soil nail wall, include 3D loads, all in an interactive environment.
Last, SnailPlus is the only software that produces a full printable report of all design calculations.

The procedure to create and analyze any quay wall type within the program is summarized in the following steps:
1. Create the Quay Wall model with the use of the powerful Model Wizard in minutes with all construction stages.
2. Edit the Quay Wall structural section.
3. Edit the soil properties and stratigraphy.
4. Define the analysis assumptions, wave pressures and overtopping methods, and the seismic pressures method.
5. Review the results in graphs and tables on the model area for all construction stages and optimize the model.
Intuitive Interactive Interface
Graphical Modeling
Versatility in Load Inputs
Customization and Flexibility
Comprehensive Analysis
Detailed Reporting
2
Benefits
WHY CHOOSE SNAILPLUS?
What is new in SnailPlus 2024?

We are proud to announce that SnailPlus 2024 is here! The latest itteration of our software, is a testament to our commitment to innovation. Improved slice generation for precise layer intersections, updated concrete codes, and enhanced report outputs underscore our dedication to refining every aspect of the user experience. With variable facing thickness options, the introduction of prestressed soil nails, and updated load combinations per AASHTO and Canadian codes, SnailPlus 2024 sets a new standard for slope stability analysis.
SnailPlus 2024 improvements and new capabilities:
✓ Improved slice generation for exact layer intersections
✓ Updated concrete codes
✓ Updated AASHTO and Canadian code load combinations
✓ Improved wizard generation
✓ Improved report outputs
✓ Variable facing thickness options
✓ Prestressed soil nails
✓ Output drawings to DXF
3
Our Tutorials
HOW SNAILPLUS SOFTWARE WORKS
4
Features
MAIN SNAILPLUS FEATURES AND CAPABILITIES
SNAILPLUS SOFTWARE PACKAGE: START WITH THE BASIC VERSION - POWER UP WITH ADDITIONAL MODULES!
Get your SnailPlus license directly below with subscription to Deep Maintenance (fee from $450, applies after 12 Months Review Options)! You can always upgrade for other modules.
5
Our Projects
THE ONLY DEEP EXCAVATION SOLUTION SOFTWARE YOU REALLY NEED, GIVE US 30 MINUTES TO TRANSFORM YOUR DESIGN PROCESS!
10000+ Projects, Voice Commands, Cost Estimation, DXF Drawings, Equation Reports, 3D Walers, Limit-Equilibrium, Soil Springs, Finite Elements, VR & Augmented Reality +

New York

Las Vegas

Los Angelos

Florida

Romania

Turkey

Albania

Vietnam

Mexico

Argentina

Panama canal

Colombia

U.A.E

India

Australia

Malay
Steve Gencorelli, P.E., Vice President of Engineering & Sales, DANBRO Distributors
"The program is great and I have been using frequently!"
5
Testimonials
WHAT ENGINEERS SAY ABOUT SNAILPLUS
Slope Surface - Automatic Search Method
1
In this example we will design a soil nail wall (soil nails with a shoctrete facing) supporting an 80deg slope surface.

6
Examples
QUAY WALLS DESIGN EXAMPLES - QUAYWALLS
8
Resources
CURIOUS TO LEARN MORE? DISCOVER OUR RESOURCES
6
Resources
CURIOUS TO LEARN MORE? DISCOVER OUR RESOURCES
DEEP FND DECODED: YOUR DEFINITIVE RESOURCE TO UNCOVER ANSWERS FOR ALL YOUR QUESTIONS!
Don't hesitate to visit our FAQ page. It's your comprehensive resource for finding answers to all your questions about DEEP EX. Also to gain deeper insights into the rich features that DEEP EX offers.











































